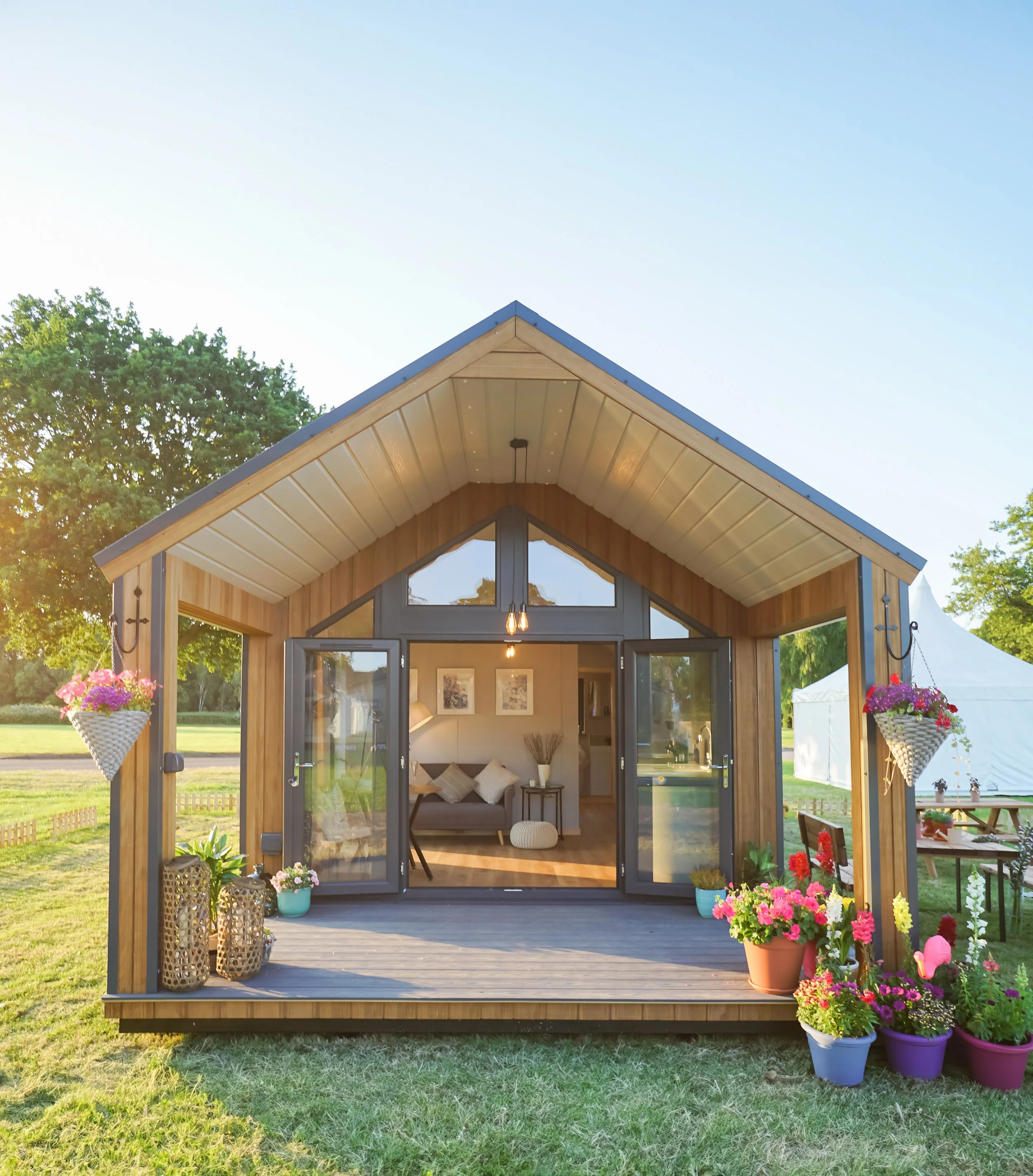Innovative Design, Inspired by You, Perfected by Clear Sky
Meticulously crafted right here in the UK, we’ve listened to your feedback every step of the way to create something truly special.
Our first ever Pod is full-height and packed with impressive features, offering unrivaled quality and comfort. Plus, it comes with an extensive covered veranda, perfect for relaxing and soaking up the outdoors.
Our commitment to your satisfaction shines through in every detail of this innovative product, setting a new standard in luxury and functionality. We can’t wait for you to experience it.
The Podscape at a glance
Structure:
15 year structural warranty on the building
External footprint 10m x 4m | External height 3.63m | Internal height 3.05m
Internal:
Kitchen with oven and induction hob , under counter fridge
1200x800 luxury shower, Toilet, sink & LED mirror above bathroom sink
LED Low consumption spot lights throughout
Brushed steel sockets with usb in bedrooms and living space
Technical Specs
Universal Chassis NCC compliant
Structurally calculated full SIP build with steel i beam window and roof support
Built to EN1647 specifications with U values exceeding BS3632 for residential dwelling
Epdm roof
ABODO cladding (15 year guarantee)
UPVC windows and doors with build in window vents
Laminate flooring with built in underlay (10 year guarantee)
MDF t&g internal panelling
FIBO moisture resistant boards in showerEco decking
External power socket and lighting
Podscape Floor Plan
Explore The Podscape virtually
Use the circles to navigate & explore The Podscape , interact with the circles to find out more information about this amazing Pod














